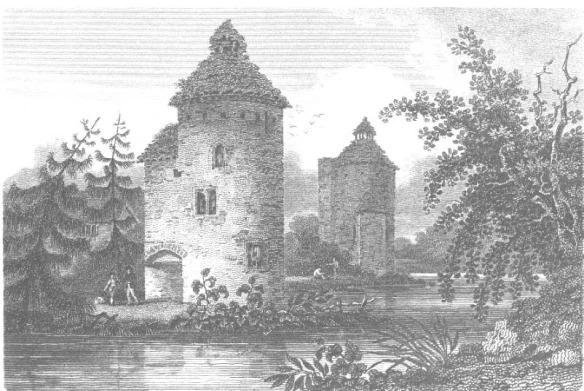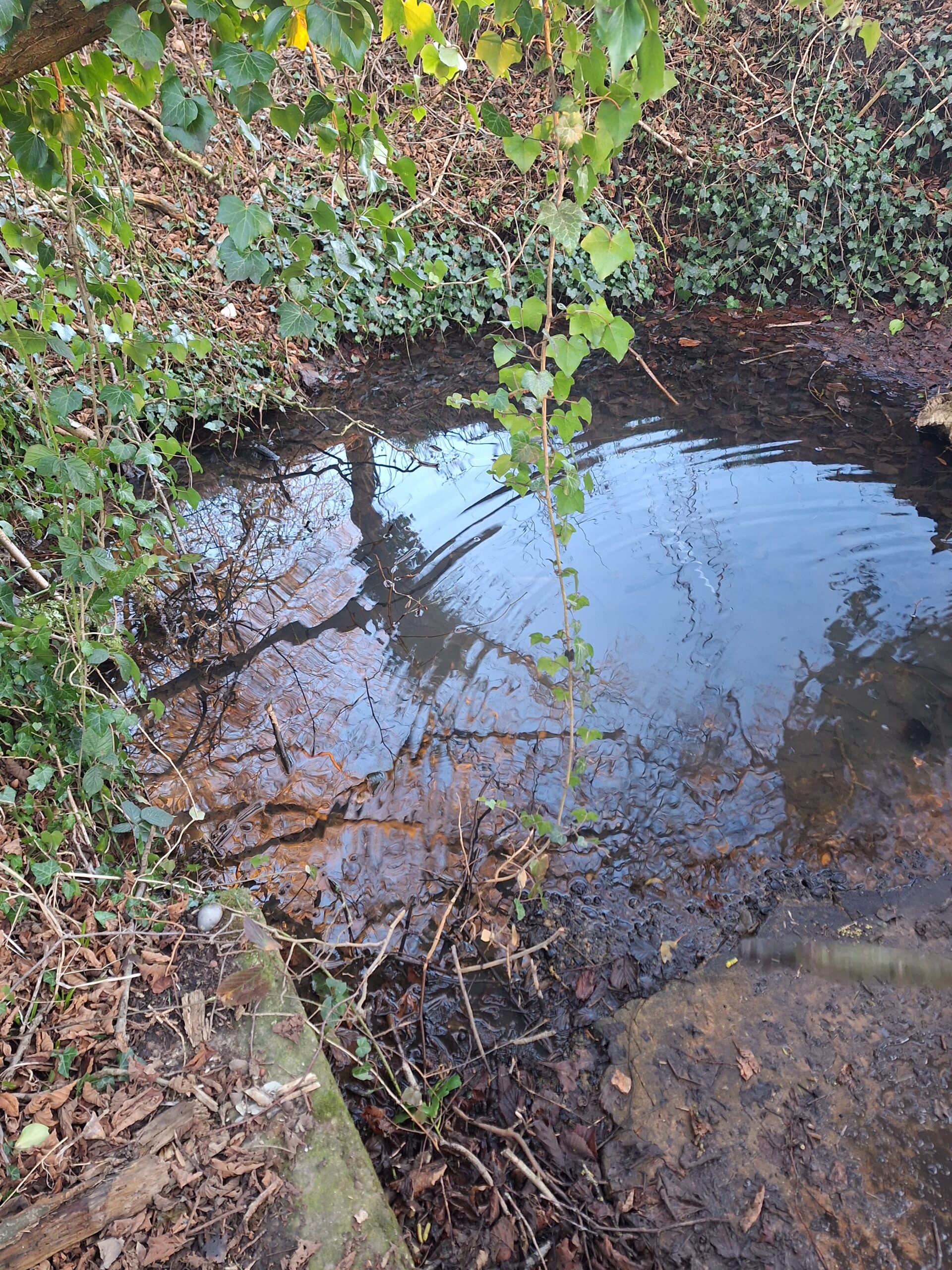
East Horndon, Essex
By Richard Clements
Introduction: An Enduring Historical Footprint
The history of Heron Hall is far more than a simple account of a grand estate. It is a detailed case study of the evolution of the British gentry, whose power was rooted in land and manifested in political and social influence. From its manorial origins to its status as the seat of the powerful Tyrrell family, the hall was a hub of feudal power and administrative authority. This report provides a detailed, multi-faceted account of the estate, tracing the origins of the manor, the architectural history of the great house, and its eventual fate.
Chapter I: Manorial Origins and Acquisition
The origins of Heron Hall are rooted in the ancient manorial landscape of Essex. The manor is first documented in 1232 under the name ‘Fyndegod(s)hurne’ and is later referred to as ‘Herne’ in 1379. While local tradition often attributes the name to a supposed heronry, historical records indicate a more direct origin: the Heron family, who held the hall into the late 14th century. The manor of Heron was one of two principal estates in the parish of East Horndon, the other being Abbotts, and it was the former that would become the central seat of the Tyrrells.
A pivotal moment occurred in the late 14th century with the marriage of Margaret Heron, daughter of Sir William Heron, to James Tyrell. This union transferred ownership of the manor and its surrounding lands from the Heron family to the Tyrrells, establishing the line of the “Tyrells of Heron Hall”. The Tyrrell family would continue to hold the manor for the next several centuries. The estate itself, a “messuage” in 16th-century records, included 100 acres of arable land, 200 acres of pasture, 60 of wood, and 40 of meadow.
Chapter II: A Fortified Manor: The Architecture and Demise
The original Heron Hall was a structure of notable grandeur and strategic design. Described as a “probable Fortified Manor House,” its physical remains continue to reflect the wealth and social standing of its inhabitants. An 18th-century antiquarian, P. Morant, described the hall as an “old brick edifice surrounded with a moat,” with four detached towers on the outer side of the moat. The structure was an early example of brick building in Essex, featuring a central courtyard and a circular tower on the main building’s corner, with three more similar towers at each of the remaining corners of the moated platform. A 1777 map shows a square building built around a courtyard. Outside the moat, a two-storey brick granary from the 15th century, with the initials ‘J.T.’, also survives.
Despite its historical significance, the original Heron Hall met its demise around 1790. Some sources state the demolition was in 1788. The demolition left only two of the towers standing, and an 1849 map of the parish depicts the moated island devoid of buildings. The extinction of the direct Tyrrell baronetcy, which had died out in 1766, only a few decades before the demolition, is a key piece of context. The sprawling, moated manor, a relic of medieval power, was no longer a practical or fashionable residence.
Chapter III: The Hall Today and Enduring Remains
The original Heron Hall’s destruction was not the end of the site’s history. A new 18th-century building was constructed on the site and is the current Grade II listed Heron Hall. The current house, located immediately west of the moated site, is a late 17th-century house that was altered in the 19th and 20th centuries. It is built of red and blue brick in a Flemish bond. This house was likely built by John Tyrell (1593-1675), whose initials appear on two associated buildings with similar brickwork.
While the medieval manor is gone, significant parts of the historic site remain. The moated site immediately east of the hall is considered one of the best examples of its kind in Essex and is a scheduled monument protected by law. It consists of a roughly rectangular island, an outer bank, and a water-filled moat up to 18m wide and 2m deep. The bases of the original towers are still visible along the moated island’s outer edges. Some of the original outbuildings from the Tudor period, including a two-storey brick granary, also survive.
The Tyrrell family’s legacy is also preserved in other local landmarks that were once part of the Heron Hall Estate. The Boar’s Head pub, which originated as three Tudor cottages, still retains the Tyrrell crest on its sign to this day.
Appendix A: A Brief Chronology of Heron Hall
- Date: 1232
- Event: The manor is first mentioned as ‘Fyndegod(s)hurne’.
- Sources:
- Date: Late 14th C.
- Event: The manor passes to the Tyrrell family through the marriage of Margaret Heron and James Tyrell.
- Sources:
- Date: 15th C.
- Event: The original Heron Hall is built as an early example of brick architecture in Essex.
- Sources:
- Date: c. 1790
- Event: The original Heron Hall is demolished.
- Sources:
- Date: Present Day
- Event: The current 18th-century building on the site is Grade II listed, and the original moat and outbuildings remain.
- Sources:
Conclusion: The Endurance of a Manor
The history of Heron Hall is not simply a linear story of a house. It is a testament to how a single location can embody multiple historical eras. From its humble medieval beginnings as a moated manor, through its evolution into a grand fortified brick residence, to its eventual demolition and replacement, the site has been a consistent point of reference for the Essex landscape. Today, the enduring moated remains and the surviving Grade II listed building continue to tell the story of the powerful families who inhabited them and the changing social and architectural tastes that shaped their fate. The hall’s legacy, therefore, lives on not through a grand, preserved mansion, but through the enduring physical and historical marks left on the landscape and the community it served.
